Well-kept END UNIT has an ideal location
15717 Mountain View Drive, Unit 1 Surrey BC V3Z 0C6
3
| 1
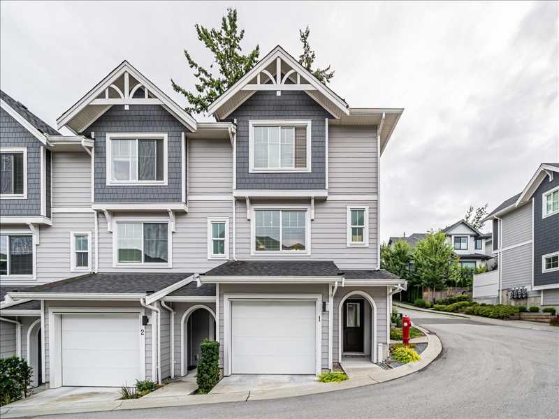
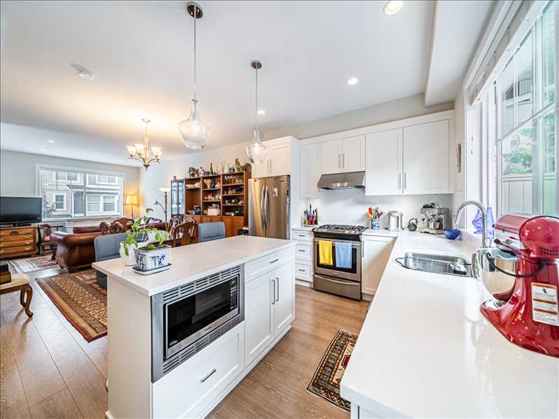
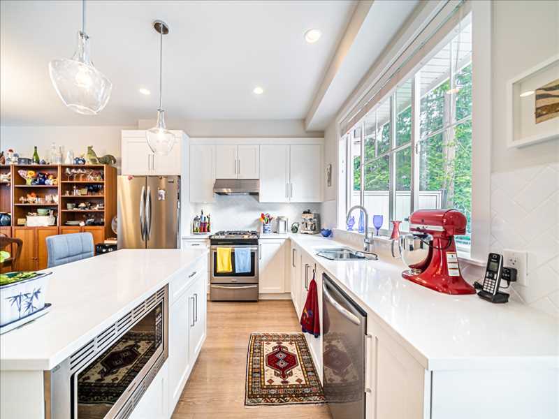
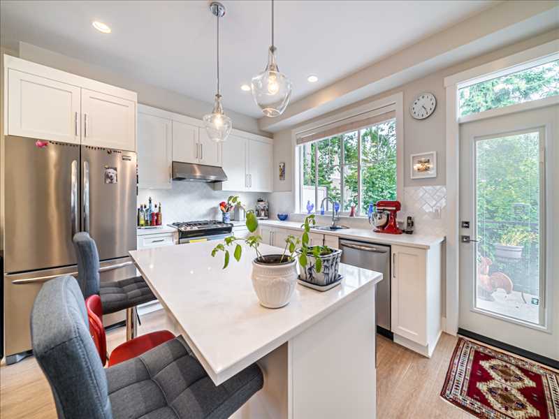
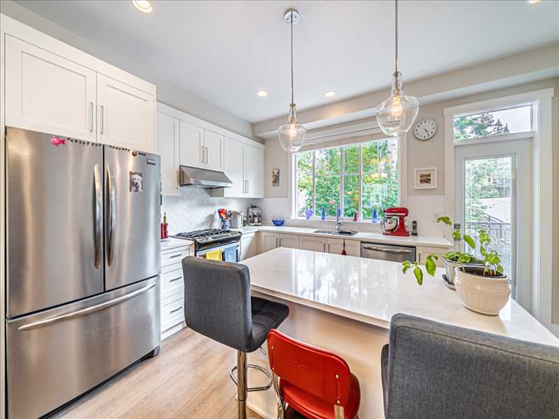
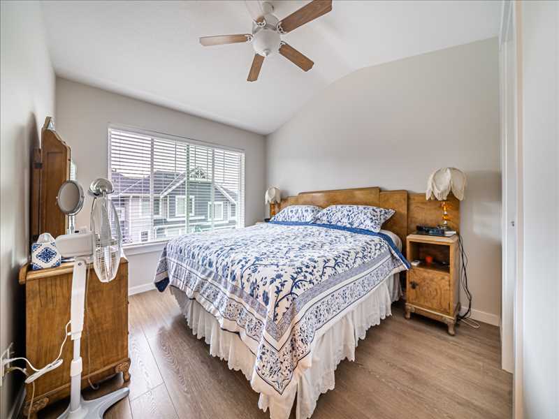
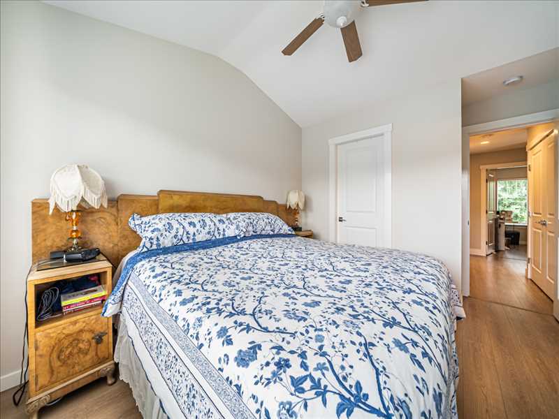
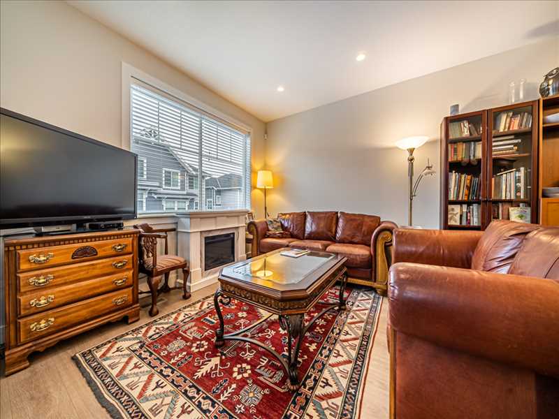
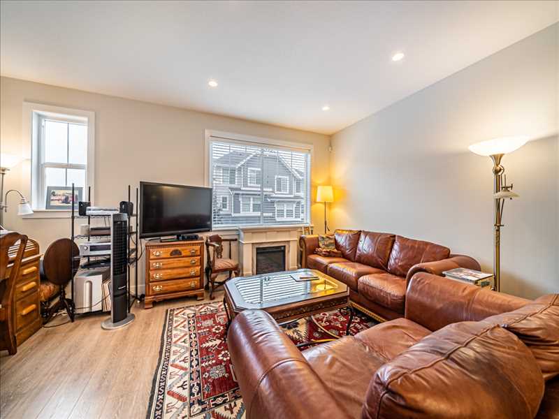
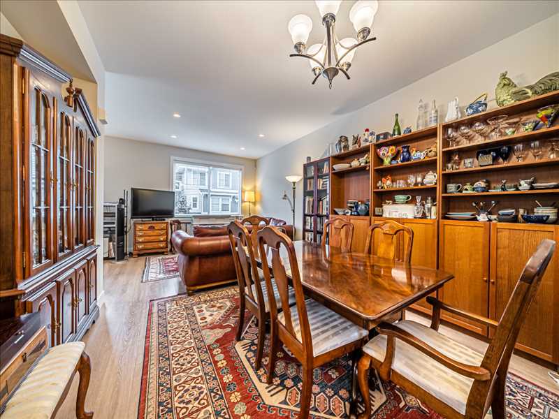
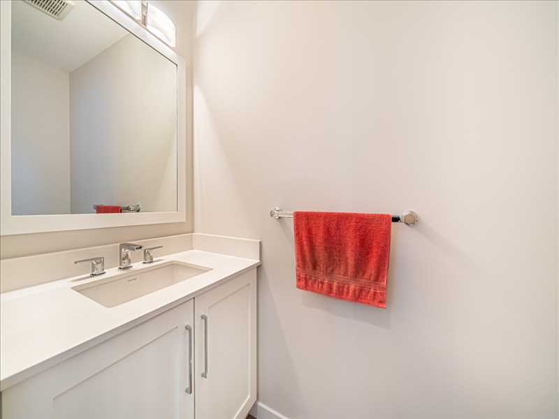
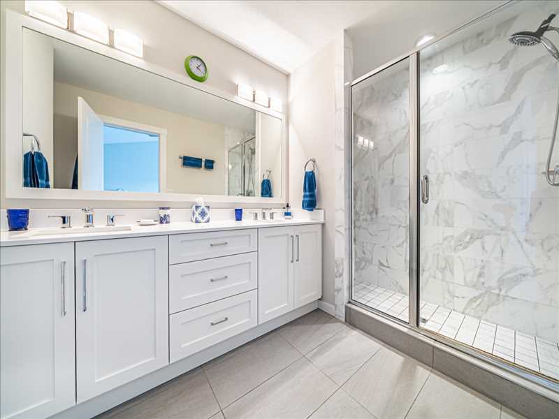
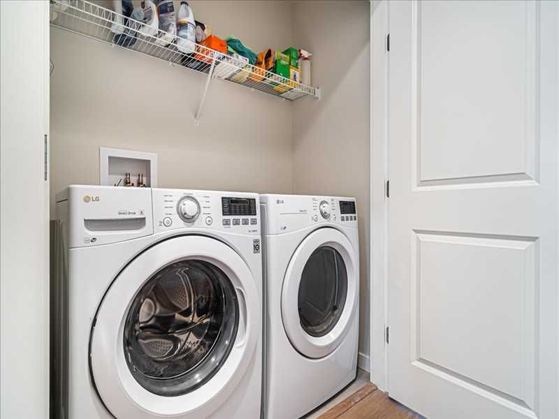
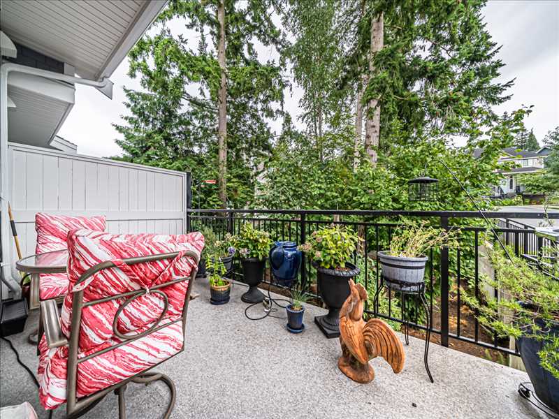
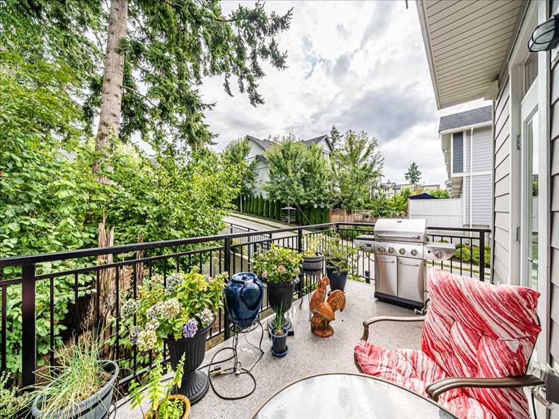
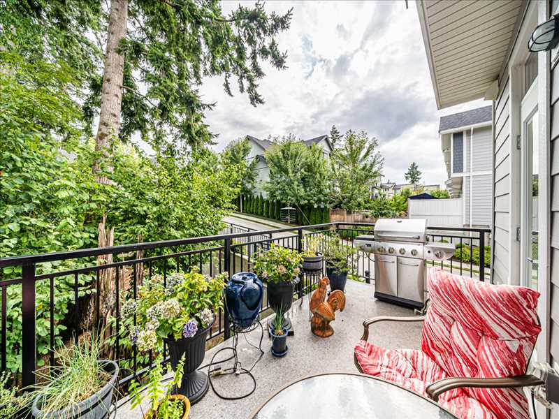
Listing ID
#R2610838
Status
Sold
Property Type
Single Family Home
Description
Nestled in a quiet, hillside neighbourhood, ‘Olivia’ by Woodbridge is the ideal family-oriented community. Only 4 years new, this well-kept END UNIT has an ideal location with a south-facing balcony and private yard looking into a beautiful wooded forest. A spacious open floorplan with 9’ ceiling height allows for plenty of natural light. The bright modern kitchen comes with shaker-style cabinets, natural gas stove top and quartz countertops throughout, leading into the large dining and living area. 3 large bedrooms upstairs, master bedroom with W/I closet, beautiful ensuite with double sink vanity & custom shower with seat. Walking distance to shops at Morgan Crossing, Grandview Corners, Morgan Creek Golf Course, schools & transit.
Location
Property Features
Close to shopping
Near highway/freeway
Near schools
Public transportation access
In-suite laundry
Patio/deck
Walk-in closet
Listed By:
Alex & Pierre Van
Stonehaus Realty
Pierre: 778-999-9087 | Alex: 604-561-0099