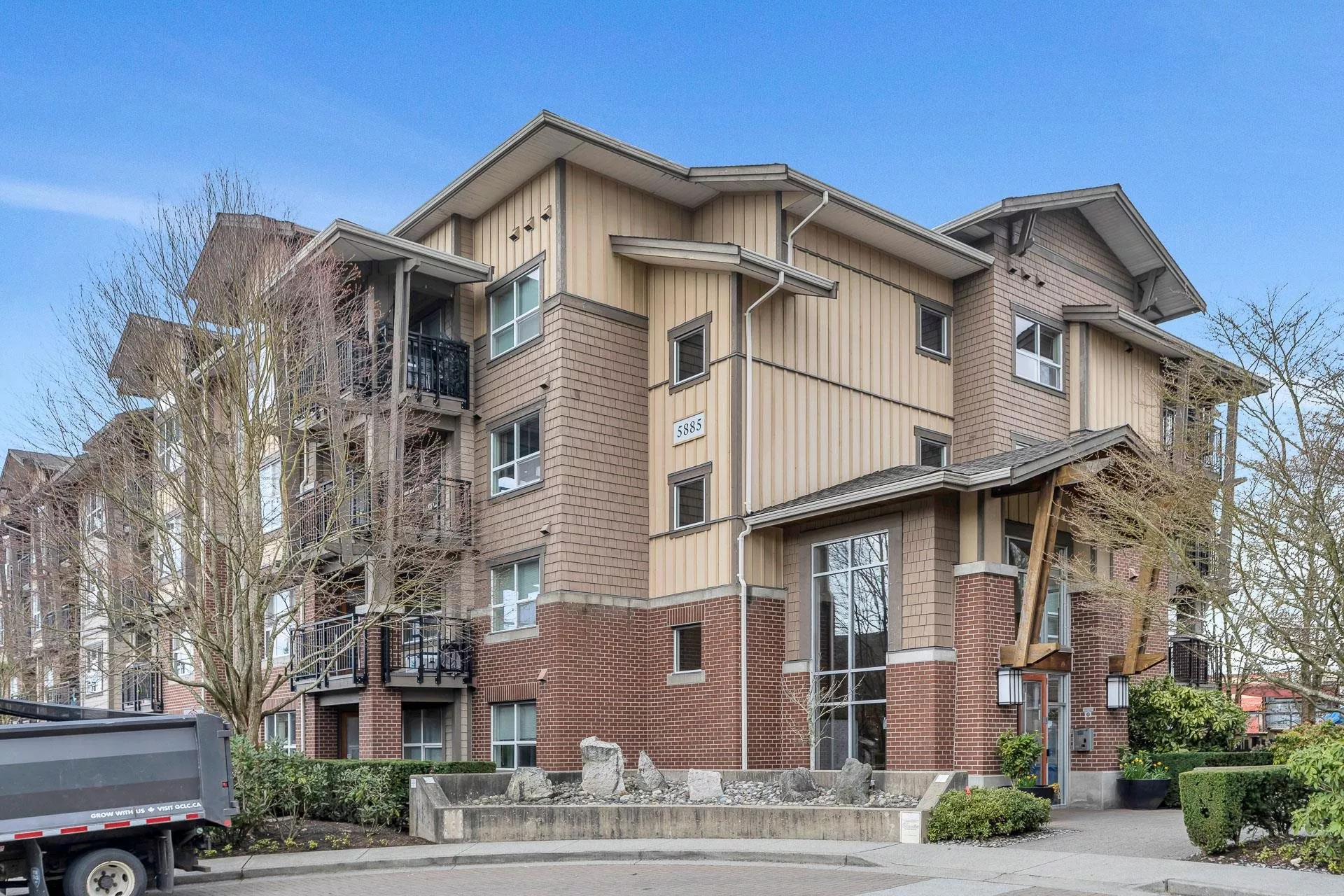
| Unit 302 5885 Irmin Street Burnaby BC V5J 0C2 | |
| Price | $ 718,888 |
| Listing ID | R2987634 |
| Property Type | Apartment/Condo |
| Neighborhood | Metrotown |
| Beds | 2 |
| Baths | 2 |
| House Size | 826 |
| Year Built | 2009 |
| Days on website | 11 |
Description
Welcome to MacPherson Walk, an award-winning development located in the heart of Burnaby's Metrotown. This 2BR 2Bath offers a bright, open, and practical layout with laminate floors. Enjoy a gourmet kitchen featuring granite countertops, stainless steel appliances, and a gas range. The unit also includes the convenience of in-suite laundry. Enjoy the outdoors from your covered balcony with a gas BBQ hookup. The well-maintained strata include 4 acres of landscaped grounds, walking trails, and picnic areas. Amenities include a social lounge and an exercise center. Conveniently located near Metrotown Shopping Centre, Royal Oak SkyTrain station, restaurants, and Burnaby South Secondary School. Additional features: 1 parking space & 1 locker. Pets are welcome, and rentals are allowed.
Financial Information
List Price: $ 718888
Property Features
Appliances: Cooktop, Dishwasher, Oven, Range, Refrigerator, Washer/Dryer
Association Amenities: Caretaker, Clubhouse, Exercise Centre, Maintenance Grounds, Management, Recreation Facilities, Snow Removal, Trash
Association YN: true
Carport YN: false
Does the property include a fireplace.: false
Exterior Features: Playground
Garage YN: true
Heating: Electric
Interior Features: Elevator, Storage
Lot Features: Central Location, Recreation Nearby
Parking Features: Garage Door Opener, Guest, Side Access, Underground
Pets Allowed: Cats OK, Dogs OK, Number Limit (Two), Yes
The property has a view.: false
The property has heating.: true
The property is on the waterfront.: false
Listed By:
Stonehaus Realty Corp.




