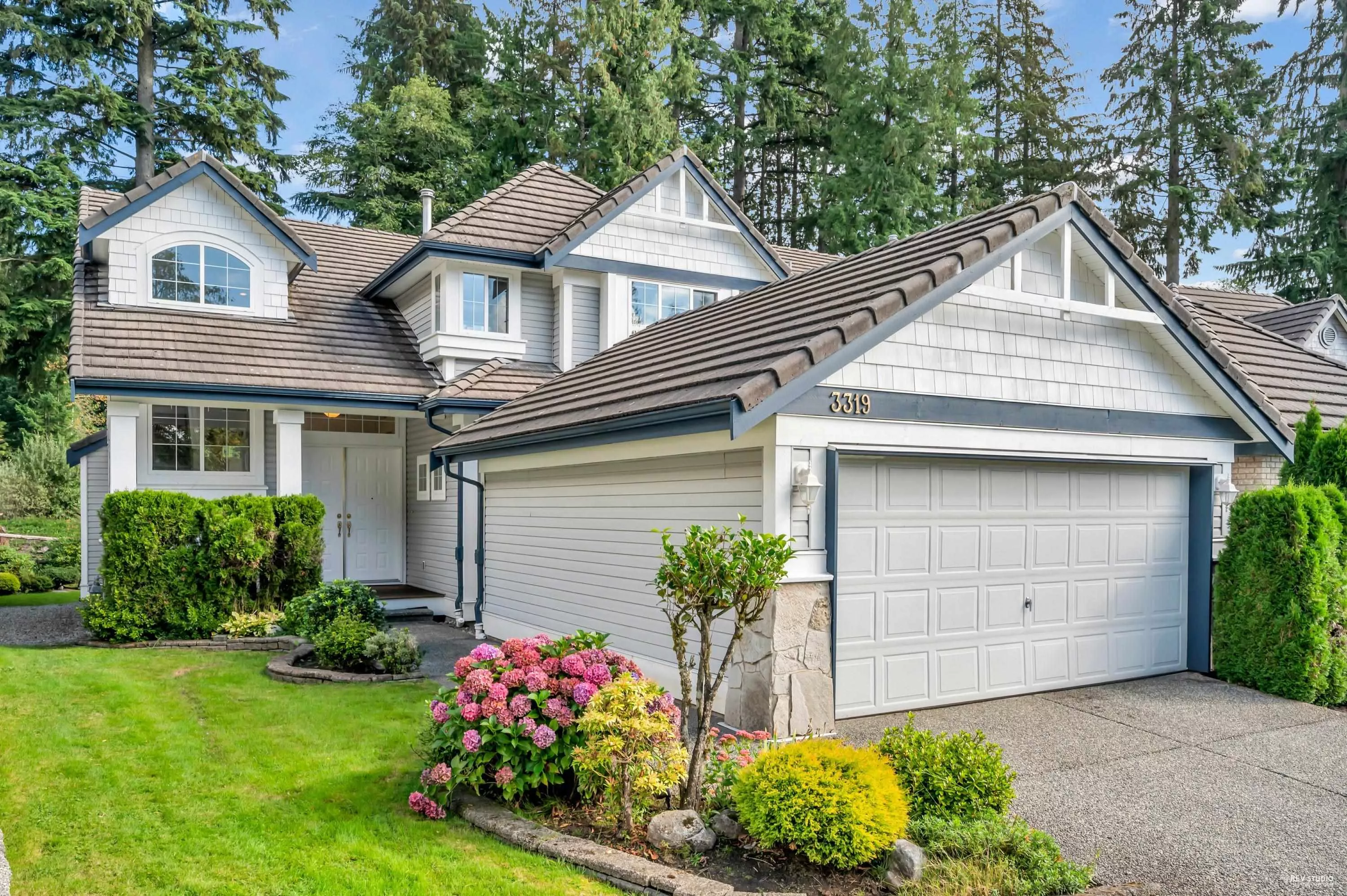
| 3319 Chartwell Green Coquitlam BC V3E 3N1 | |
| Price | $ 1,958,000 |
| Listing ID | R2982303 |
| Property Type | Single Family Residence |
| Neighborhood | Westwood Plateau |
| Beds | 6 |
| Baths | 4 |
| House Size | 3795 |
| Year Built | 2002 |
| Days on website | 25 |
Description
Looking for a warm & cozy home, then, look no further.A home Surrounded by greens, backing on a manicured Golf course w the view of miniature lakes & trees, & a quiet neighbourhood. The home welcome you with a grandiose 17th-ft-height ceiling foyer which leads into a living room decorated w big window which displays a panoramic view of the golf course. Spacious Living and Family Rooms. Open concept kitchen equipped w numerous cabinets, gas stove & pantry. Spacious deck overlooking the golf course for Bbq & family entertainment. Upper 3 bedrooms are spacious. Master Bedroom adorned w huge window displaying beautiful view that continuously change according to the season. Basement has 2 bedrooms& separate entry. This home would definitely enhance your daily life.
Financial Information
List Price: $ 1958000
Property Features
Appliances: Cooktop, Dishwasher, Refrigerator, Washer/Dryer
Association YN: false
Basement: Exterior Entry, Full
Carport YN: false
Cooling: Air Conditioning
Does the property include a fireplace.: true
Exterior Features: Private Yard
Fireplace Features: Other
Garage YN: true
Heating: Forced Air, Natural Gas
Lot Features: Cul-De-Sac, Greenbelt, Near Golf Course, Private, Recreation Nearby
Parking Features: Front Access, Garage Door Opener, Garage Double
The property has a view.: true
The property has cooling or Air Conditioning.: true
The property has heating.: true
The property is on the waterfront.: false
Window Features: Window Coverings
Listed By:
Maude, MacKay & Company Limited




